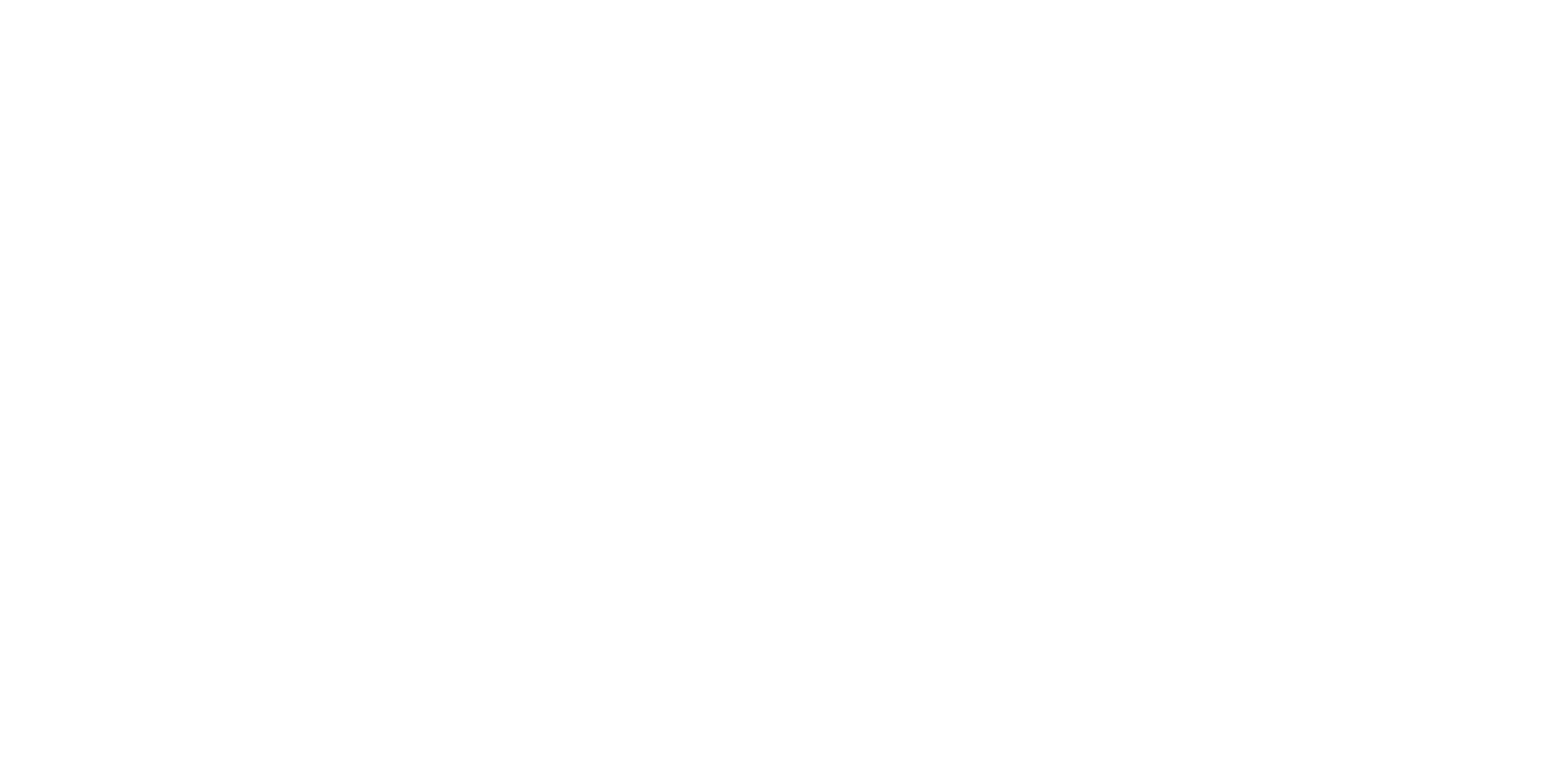


Sold
Listing Courtesy of:  Northwest MLS / Windermere Real Estate Capitol Hill, Inc. / Marco Kronen and Windermere Re/Capitol Hill,inc
Northwest MLS / Windermere Real Estate Capitol Hill, Inc. / Marco Kronen and Windermere Re/Capitol Hill,inc
 Northwest MLS / Windermere Real Estate Capitol Hill, Inc. / Marco Kronen and Windermere Re/Capitol Hill,inc
Northwest MLS / Windermere Real Estate Capitol Hill, Inc. / Marco Kronen and Windermere Re/Capitol Hill,inc 10423 60th Avenue S Seattle, WA 98178
Sold on 05/31/2024
$836,500 (USD)
Description
MLS #:
2231614
2231614
Taxes
$5,787(2023)
$5,787(2023)
Lot Size
6,510 SQFT
6,510 SQFT
Type
Single-Family Home
Single-Family Home
Year Built
1958
1958
Style
Split Entry
Split Entry
School District
Seattle
Seattle
County
King County
King County
Community
Upper Rainier Beach
Upper Rainier Beach
Listed By
Marco Kronen, Windermere Real Estate Capitol Hill, Inc.
Bought with
Heather L. Dolin, Windermere Re/Capitol Hill,inc
Heather L. Dolin, Windermere Re/Capitol Hill,inc
Source
Northwest MLS as distributed by MLS Grid
Last checked Jan 7 2026 at 6:11 PM PST
Northwest MLS as distributed by MLS Grid
Last checked Jan 7 2026 at 6:11 PM PST
Bathroom Details
- Full Bathroom: 1
- 3/4 Bathroom: 1
- Half Bathroom: 1
Interior Features
- Dining Room
- Disposal
- Hardwood
- Fireplace
- Double Pane/Storm Window
- Bath Off Primary
- Vaulted Ceiling(s)
- Water Heater
- Dishwasher(s)
- Dryer(s)
- Refrigerator(s)
- Stove(s)/Range(s)
- Washer(s)
Subdivision
- Upper Rainier Beach
Lot Information
- Curbs
- Sidewalk
- Paved
Property Features
- Fenced-Fully
- Patio
- Cable Tv
- High Speed Internet
- Fireplace: 2
- Fireplace: Wood Burning
- Foundation: Poured Concrete
Heating and Cooling
- Forced Air
Basement Information
- Finished
Flooring
- Hardwood
- Slate
- Vinyl
- Vinyl Plank
Exterior Features
- Brick
- Wood
- Roof: Flat
- Roof: Torch Down
Utility Information
- Sewer: Sewer Connected
- Fuel: Electric, Oil
School Information
- Elementary School: Emerson
- Middle School: Aki Kurose
- High School: Rainier Beach High
Parking
- Attached Garage
Living Area
- 1,940 sqft
Listing Price History
Date
Event
Price
% Change
$ (+/-)
May 09, 2024
Listed
$750,000
-
-
Additional Listing Info
- Buyer Brokerage Compensation: 3
Buyer's Brokerage Compensation not binding unless confirmed by separate agreement among applicable parties.
Disclaimer: Based on information submitted to the MLS GRID as of 1/7/26 10:11. All data is obtained from various sources and may not have been verified by Windermere Real Estate Services Company, Inc. or MLS GRID. Supplied Open House Information is subject to change without notice. All information should be independently reviewed and verified for accuracy. Properties may or may not be listed by the office/agent presenting the information.





Step inside to discover a seamless open layout that effortlessly flows from the inviting living room with a cozy fireplace to the elegant dining area, ideal for entertaining guests or simply enjoying family dinners. Gleaming hardwood floors and vaulted ceilings add a touch of sophistication and charm to the ambiance.
The heart of the home lies in the large modern kitchen, where sleek appliances and ample counter space await the culinary enthusiast. On the main level, you'll find 3 bedrooms and 1.75 baths, including a lovely primary suite, providing plenty of space for family members or guests.
Outside, the expansive west facing yard beckons for outdoor gatherings, gardening, or simply basking in the sun on lazy afternoons. The moody exterior paint lends a contemporary vibe to the facade, making a striking statement from the curb.
But the allure doesn't end there. The lower level boasts a versatile rec room with another fireplace, perfect for cozy movie nights or lively game sessions, an additional bedroom or flex space, and a convenient powder room. Plus, with a garage providing convenient parking and storage space, this home truly has it all.
Don't miss your chance to call this stunning Upper Rainier Beach residence your own and experience the epitome of modern living!